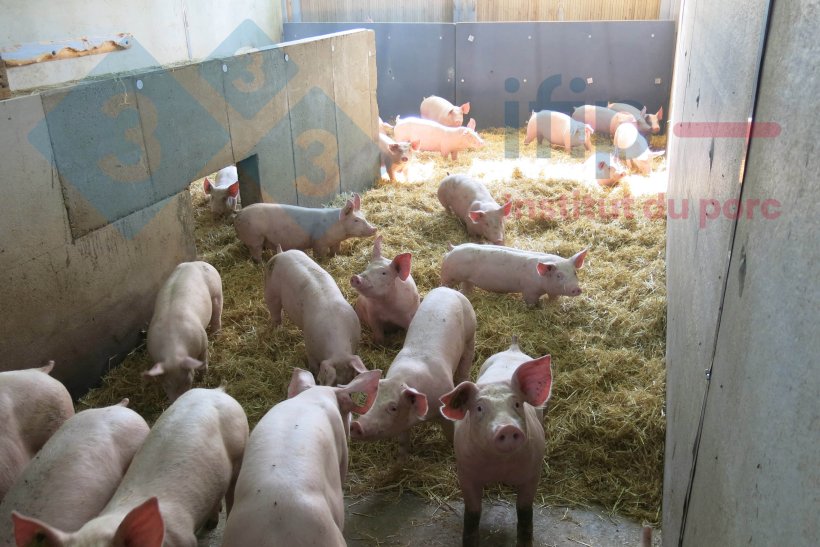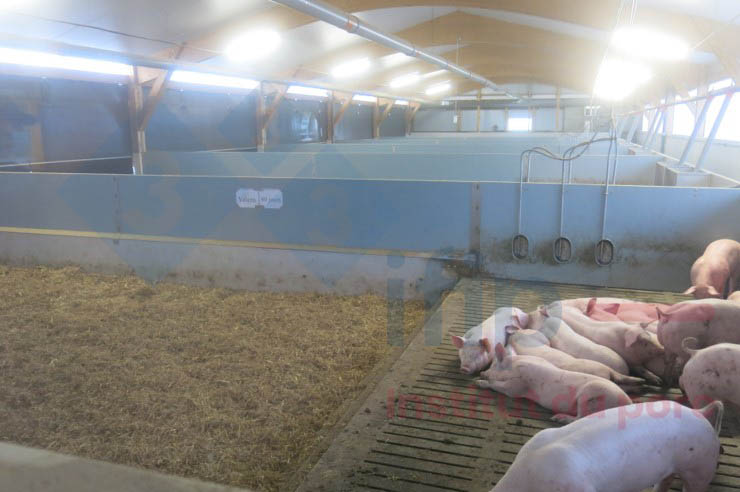Often, the main criticism the current model for finishing pig housing receives is that uniform slatted flooring compromises animal welfare. One way to improve this aspect is to offer animals a variety of options. It is important to allow animals to organize their living space into three areas: a resting area, a resource area (feed, water, and enrichment), and a defecation area. In order to limit competition and fights, good practices should be followed in these three areas.
Within the framework of the Bâtiporc C4E project, led by Ifip (Institut du porc, France), several visits to farms and discussions with farmers who have applied these principles have been carried out. The project aims to design a new generation of pig barns by proposing a building with multiple criteria taking into account:

- Animal welfare
- Workplace ergonomics
- Respect for the environment
- Societal expectations

Reviewing stocking density is often necessary for diversifying floor types and facilitating designated areas. The different areas are quite compact in a finishing barn with slatted floors and 0.65 m² per pig.
- Placement of drinkers and enrichment material: In a liquid feeding system, farmers generally place drinkers and enrichment materials in the same area. This allows the activity area to be on one side of the pen and frees up the remaining space for the resting and defecation areas.
- Scattering manipulable materials throughout the pen increases animal activity, which is detrimental to the comfort of those animals that want to rest and can lead to behavioral problems. For this type of layout to work, animal density must be reduced (1 m² per pig, for example) to free up space. Most of the time, this allows the animals' potential to be better expressed and facilitates their access to resources.
- A lying area can be a sensible solution to delimit the resting area. However, reducing the stocking density would be advised to maximize the chances of keeping it clean. Pay close attention to the design conditions (size, position, pen layout, etc.). In the context of highly inflated barn construction costs, and with the goal of zero artificialization of agricultural lands becoming a reality, reducing stocking rates may seem complicated. This means either reducing sow numbers to make do with existing barns or building new ones.
- Another solution could be to increase the size of the finishing groups. This concept was already applied when grouping gestating sows in 2013. Farmers who chose a housing method that groups more than 40 sows could legally reduce the surface area by 10%. The pig's gregarious behavior and its ability to organize its living spaces make it possible to free up space when the size of a group of animals exceeds a certain threshold. The same phenomenon is observed in finishing units managed in large groups (pens of 100 pigs or more). However, this choice is far from trivial and causes other constraints that will have to be addressed (heterogeneity of the flock, feeding method, sanitary management, etc.).
- Combining an area with straw (about 1 m²/pig) with a slatted area (between 0.2 and 0.4 m²/pig) can offer multiple possibilities for pen layout. Straw serves as both the resting area and the enrichment area.

- The feeding system and drinkers are usually located on the slatted floor, an area that is also identified as the defecation area. Therefore, a ventilation system that creates discomfort in this area must be designed.
- A scaper is best to remove manure from under the slatted floor as it would be difficult to remove the straw debris by gravity. The main risk of this type of design is the areas being inverted in the summer since the fermentation of the straw bedding generates heat, and pigs will tend to sleep on the slatted floor area to keep cool. This will probably interfere with their pen mates' eating and drinking.
-
Note that with fully slatted floors and a standard stocking density, it is often necessary to group the feeders, drinkers, and enrichment material in the same area to limit activity in the pen. If the stocking density in the slatted system is reduced (e.g. 1 m²/pig), it is possible to disperse the resources to facilitate animal access without the risk of disturbing the resting area.
-
If the resting area, slatted floor, and gruel/liquid feeding are combined, care must be taken to keep the entire area dry.
In general, the distribution of the different areas in a pen is still very theoretical, and various events can change how animals occupy the space. Nevertheless, we have observed that the arrangement of the different areas in the pen is more complex in a liquid feeding system with long trough feeders than with dry feeders or RFID feeding systems, since the feeding area is larger and blocks the pen geometry, reducing the layout possibilities.
Within the framework of the Bâtiporc C4E project in collaboration with the Chambers of Agriculture of Brittany and Pays de la Loire, technical sheets are offered to help farmers and their advisors in the design of new pig facilities: https://batiporc.ifip.asso.fr/



